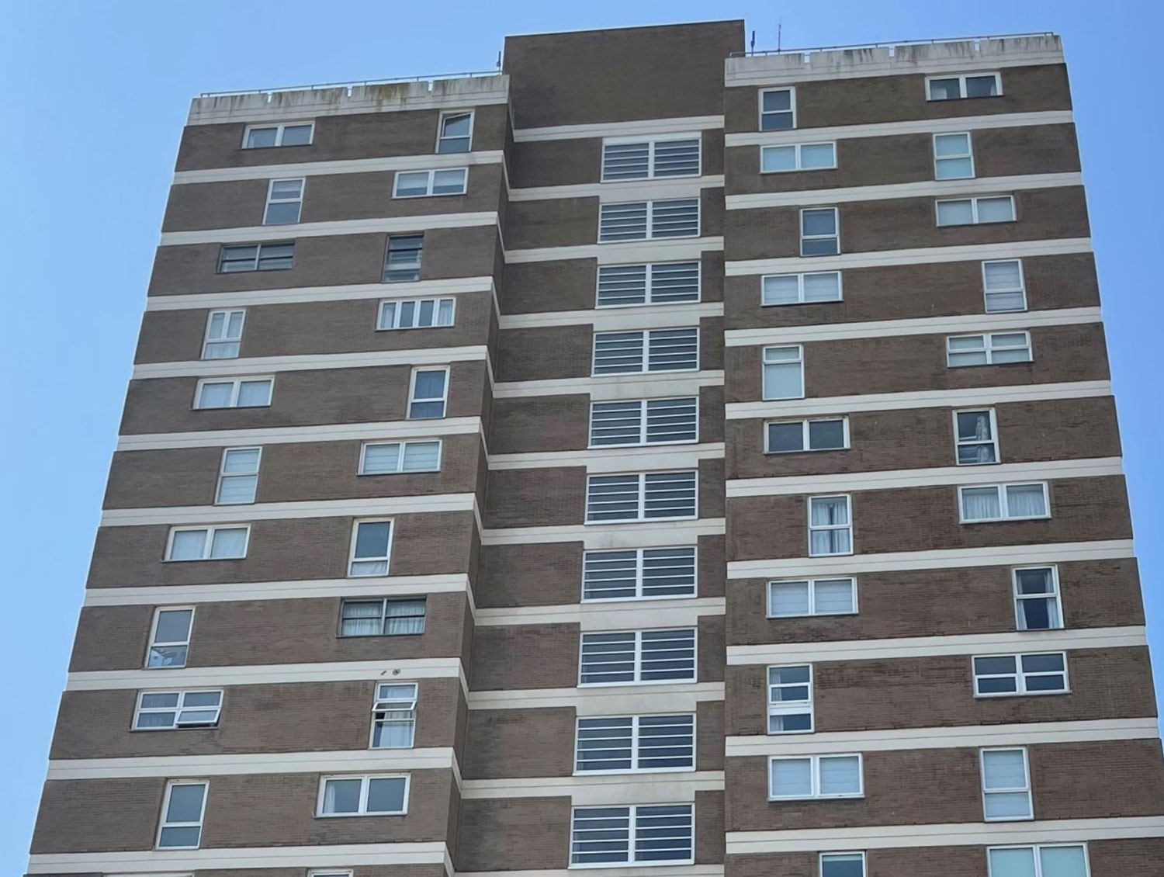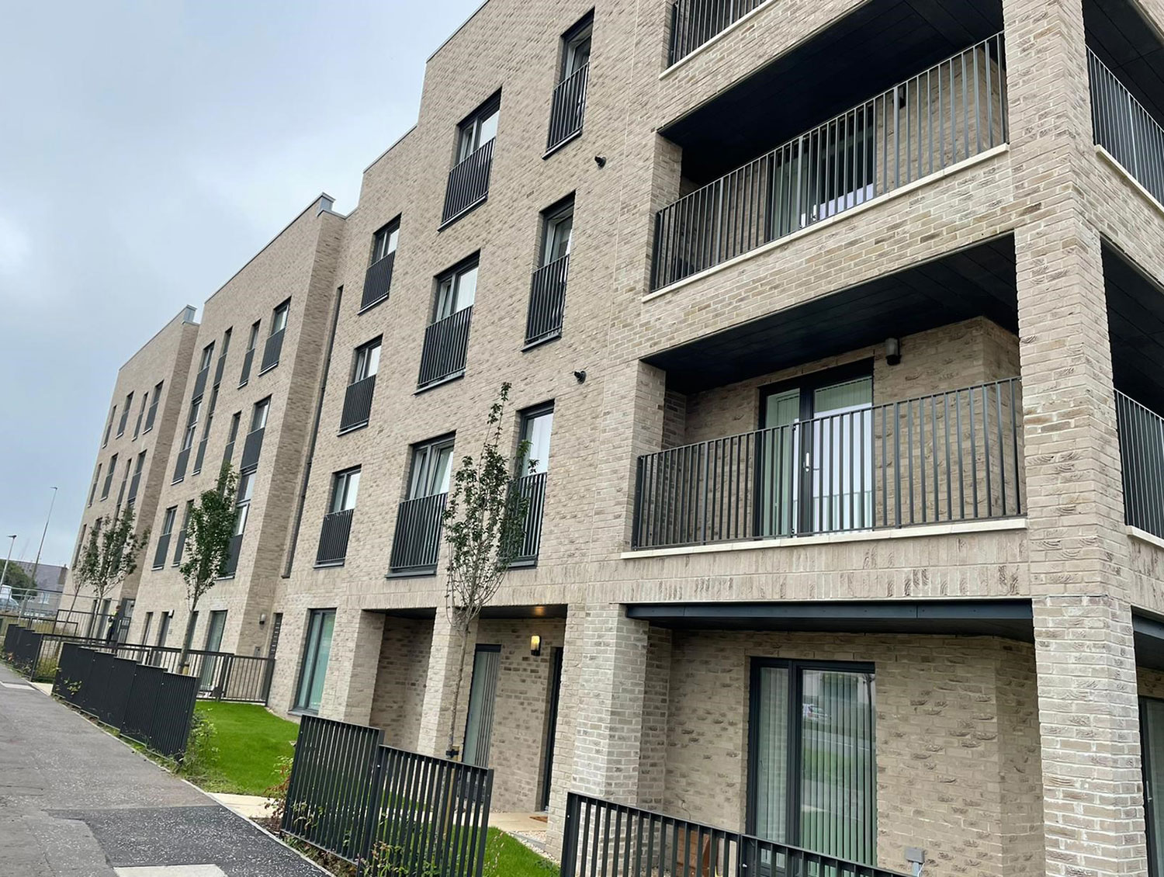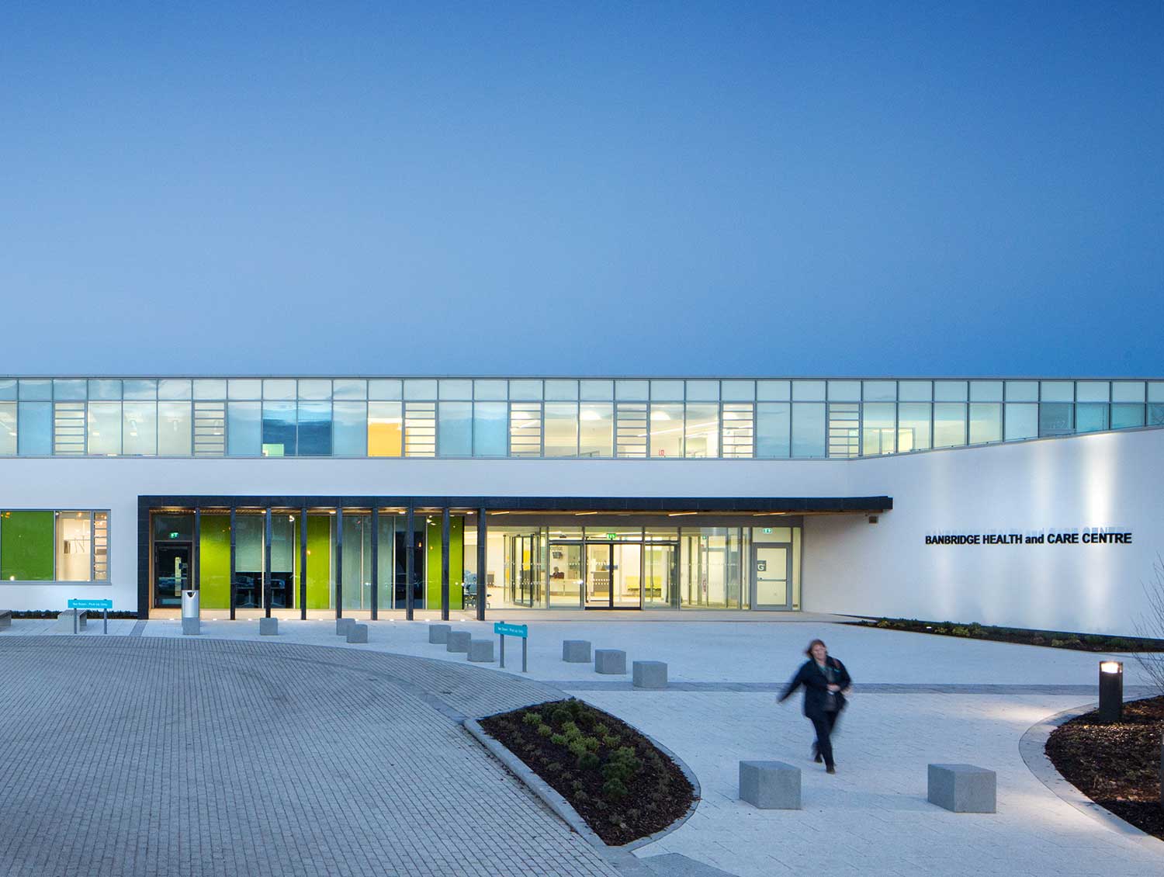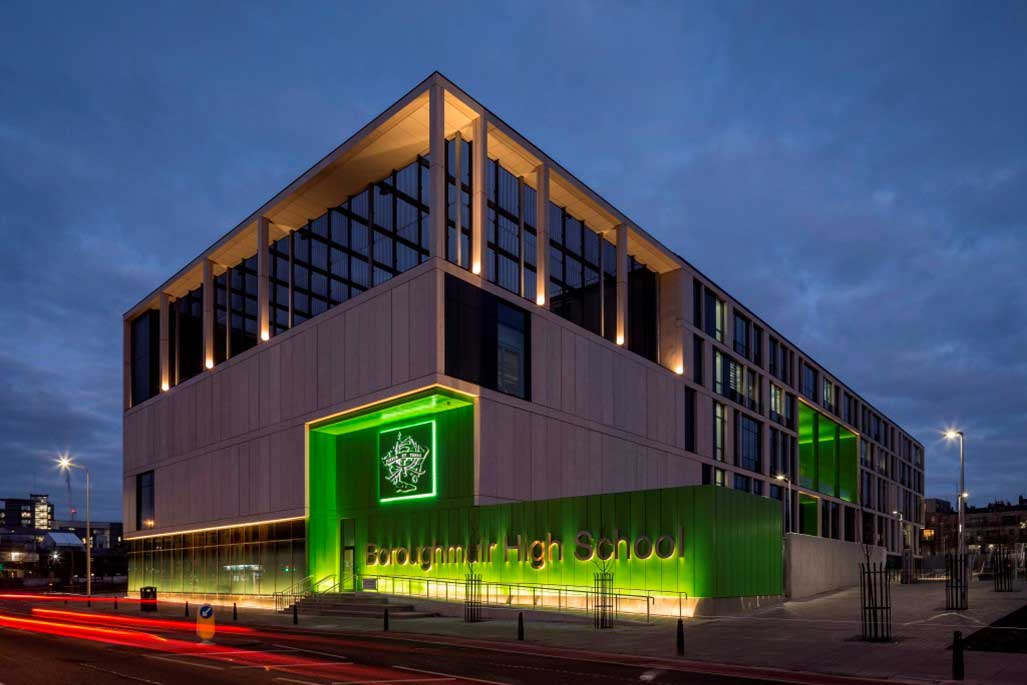FIEGER FLM PG / FLM LG louvre windows Single glazing system up to 12 mm or VSG 2 x 6 mm
Our FIEGER single glazed FLM range offers you bolted (PG) or linear (LG) glazing brackets with overlapping or flush louvre designs. FLM louvre blades are frameless, giving an unobstructed view, and a sleek ‘seamless’ appearance.
The FLM range offers countless application options, suitable for non-insulated areas such as winter gardens, as a second skin façade, for conservatories or for indoor areas.
More information about FIEGER FLM PG / FLM LG louvre windows is also available:
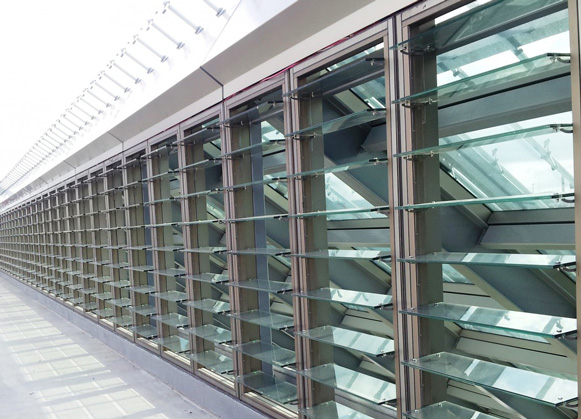
FLM PG / FLM LG
are available with manual, electric and pneumatic drives. In addition to the examples shown, further variants are also available to suit a whole host of applications.
FIEGER FLM PG / FLM LG louvre windows information at a glance

Feature:
natural ventilation, natural smoke and heat exhaust ventilator (NSHEV), second-skin facades
Certification
| NSHEV certification in accordance with EN 12101-2 |
 |
Windows and Doors Product Standard certified in accordance with EN 14351-1 |
 |
Flow coefficient Cvo in accordance with EN 12101-2 |
up to 0.62 |
Wind load classification in accordance with EN 12101-2 |
WL 2900 |
Resistance to heat and mechanical stability in accordance with EN 12101-2 |
B 300-E |
Reliability classification in accordance with EN 12101-2 |
Re 1000 |
Snow load classification in accordance with EN 12101-2 |
SL 0 |
Low ambient temperature classification in accordance with EN 12101-2 |
T (-5) |
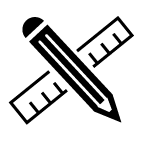
Design:
Blades are centrally pivoted.
Uninsulated aluminium extrusions.
Dimensions
| Louvre frames: Louvre height |
170–300 mm |
Frame depth |
70 mm |
Visible frame width |
37 mm |
| Centre mullion 53 mm |
|
| Max frame height | Unlimited (couplable) |
Max frame width |
1.500 mm |
Max frame width with centre mullion |
3.000 mm |

Glazing:
8 to 13.52 mm single glazing
(toughened or laminated) in an
overlapping or stepped arrangement.
Examination
| Airborne sound insulation with sound insulation glazing according to EN ISO 10140-1 / 2 |
25 dB |
Barrier Load tested in accordance with BS6180:2011 |
Yes |
Anti-trap protection in accordance with The Machine Directive 2006/42/EG |
SK 3/ SK 4 |
Do you need more information?
Contact us:
Or get advice directly from our specialist team:
info@fieger.co.uk
+44 1793 676450








