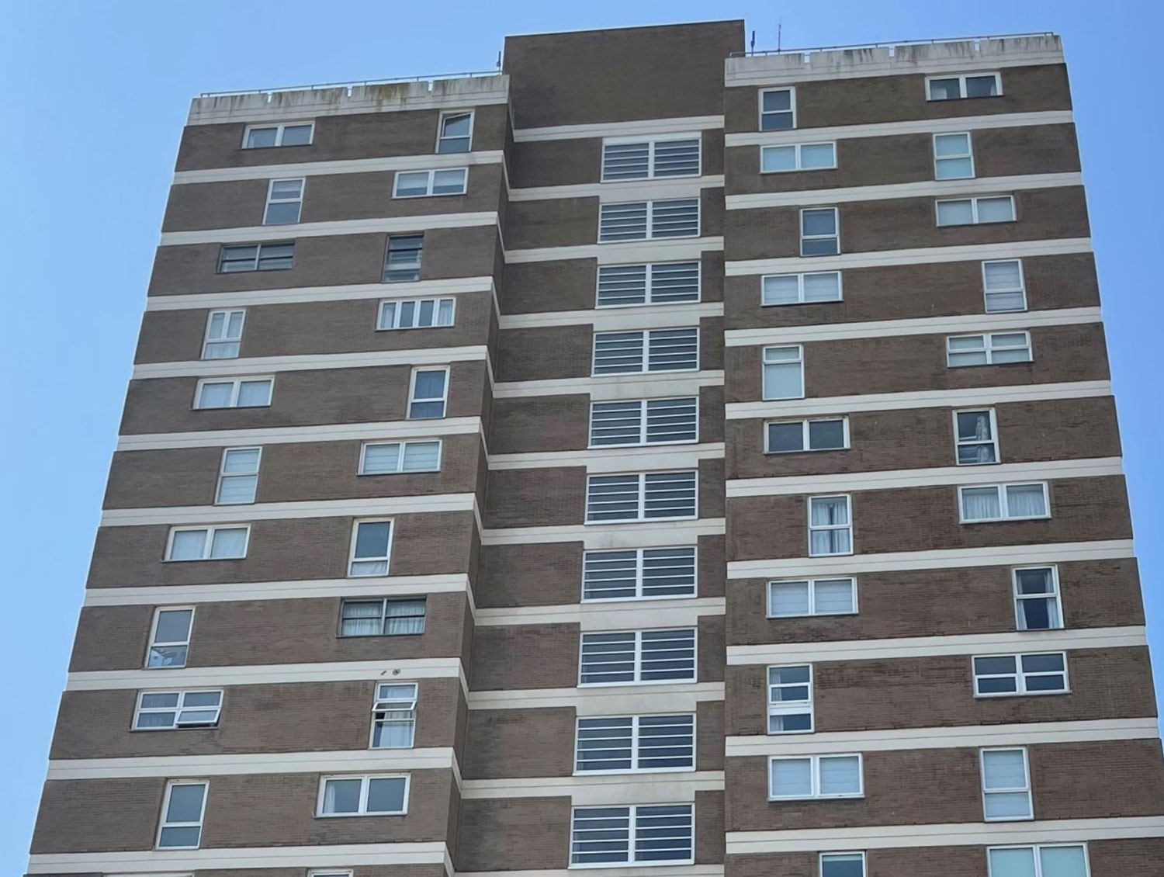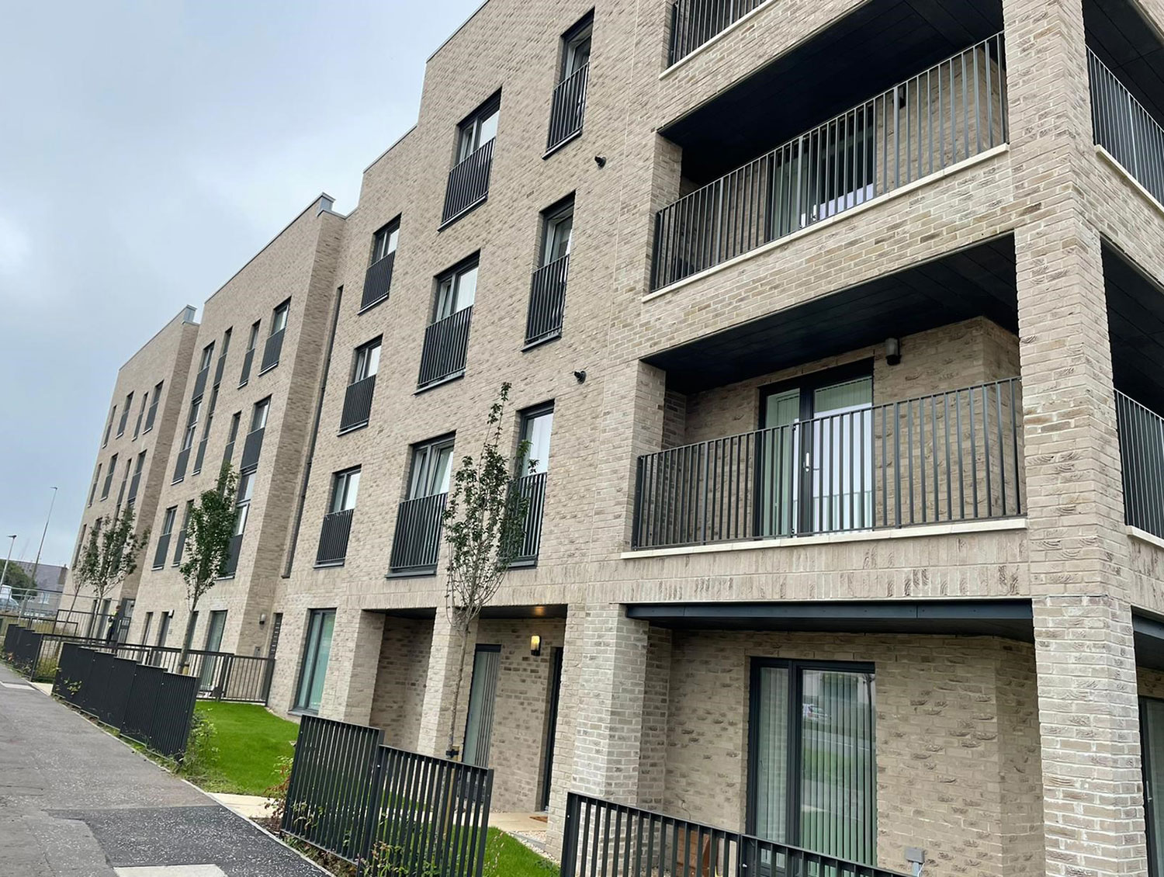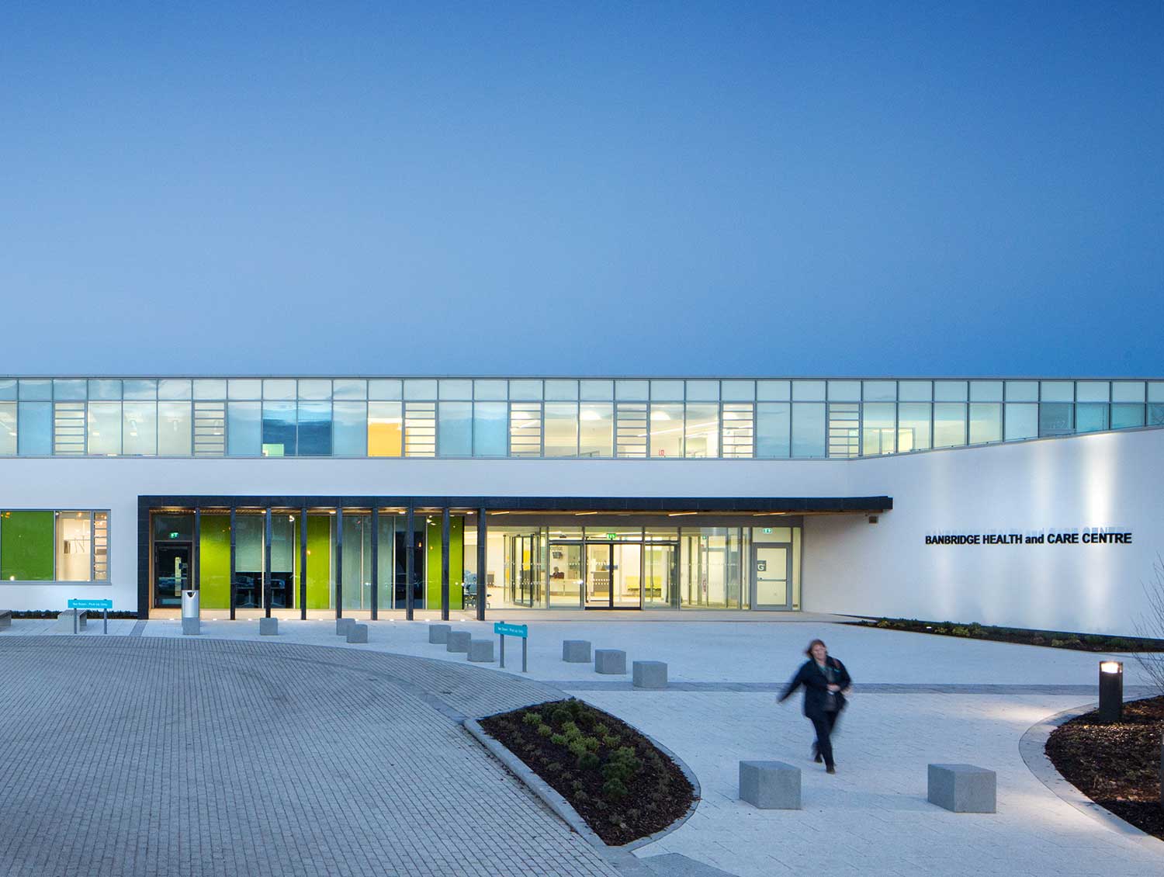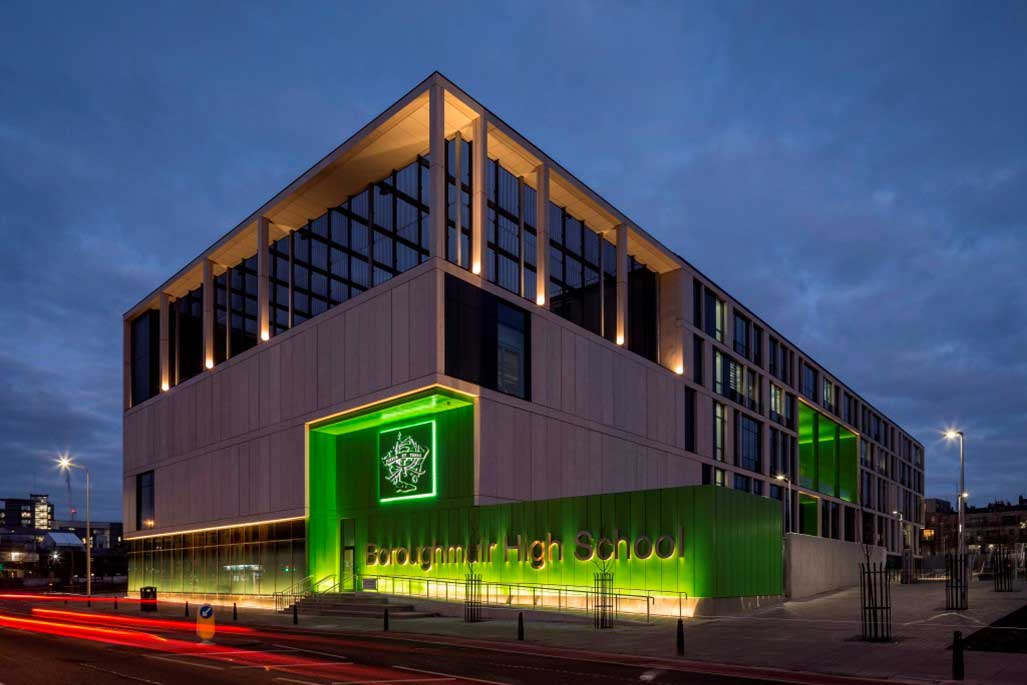FIEGER FLW 24/28 louvre windows Double-glazed or insulated aiuminium panels, 24–28 mm
The FLW24/28 is our entry level system which comes with a range of advantages, suitable for applications where economy is of importance. Still boasting good comparative specifications with the general market, and robust double-glazing or aluminium panels, the FLW24/28 offers all the advantages of a louvre window including good sound and thermal insulation.
The FLW24/28 is ideal for use in buildings that must be planned for reliability and economy.
You can also find more information about the FIEGER FLW 24/28 louvre window:
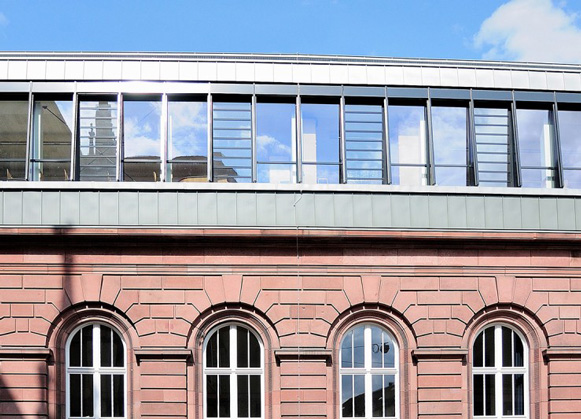
FLW 24/28
is available with manual, electric and pneumatic drives. The FLW 24/28 is available with a wide variety of fixing adapters, including 17x28mm and 25x28mm integral glazing adapters, masonry frame adapters, angle flange frames and bespoke glazing adapters to suit a wide variety of applications.
FIEGER FLW 24/28 louvre window data at a glance.

Feature:
Natural smoke and heat exhaust ventilator (NSHEV), smoke extraction from lift shafts
Certification
| NSHEV certification in accordance with EN 12101-2 |
 |
Windows and Doors Product Standard certified in accordance with EN 14351-1 |
 |
Flow coefficient in accordance with EN 12101-2 |
max. 0.61 |
Wind load classification in accordance with EN 12101-2 |
WL 3000 |
Resistance to heat and mechanical stability in accordance with EN 12101-2 |
B 300-E |
Reliability classification in accordance with EN 12101-2 |
Re 1000 |
Snow load classification in accordance with EN 12101-2 |
SL 0 |
Low ambient temperature classification in accordance with EN 12101-2 |
T (-5) |
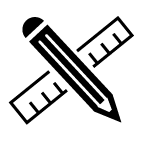
Design:
Louvre blades close flush with the external vent frame. Louvre blades are centrally mounted. Glass louvres fully framed. Thermally separated aluminium profiles.
Dimensions
| Louvre frames: | |
| Visible frame width | 20 mm |
| Frame depth | 34/38 mm |
Vent frames: |
|
| Visible frame width | 40 mm |
| Centre mullion 60 mm |
|
Frame depth |
65 mm |
Louvre height |
170–350 mm |
| Max frame height | Unlimited (couplable) |
Max frame width |
1.800/2.000 mm |
Max frame width with centre mullion |
3.600 / 4.000 mm |

Glazing:
Double-glazed or triple-glazed or insulated aluminium panel with a total thickness of 24 to 28 mm. Dry glazing.
Examination
| Watertightness classification in accordance with EN 12208 |
Class 5a/4a |
Air permeability classification in accordance with EN 12207 |
Class 4 |
Airborne sound insulation with sound insulation glazing according to EN ISO 10140-1 / 2 |
up to 39 dB |
Impact resistant in accordance with DIN 18032-3 |
Yes |
Fall protection in accordance with DIN 18008-4, Building Regulations, Section A part 2 |
Yes |
Anti-trap protection in accordance with The Machine Directive 2006/42/EG |
SK 3/ SK 4 |
Do you need more information?
Contact us:
Or get advice directly from our specialist team:
info@fieger.co.uk
+44 1793 676450








