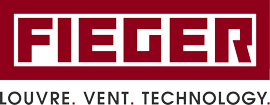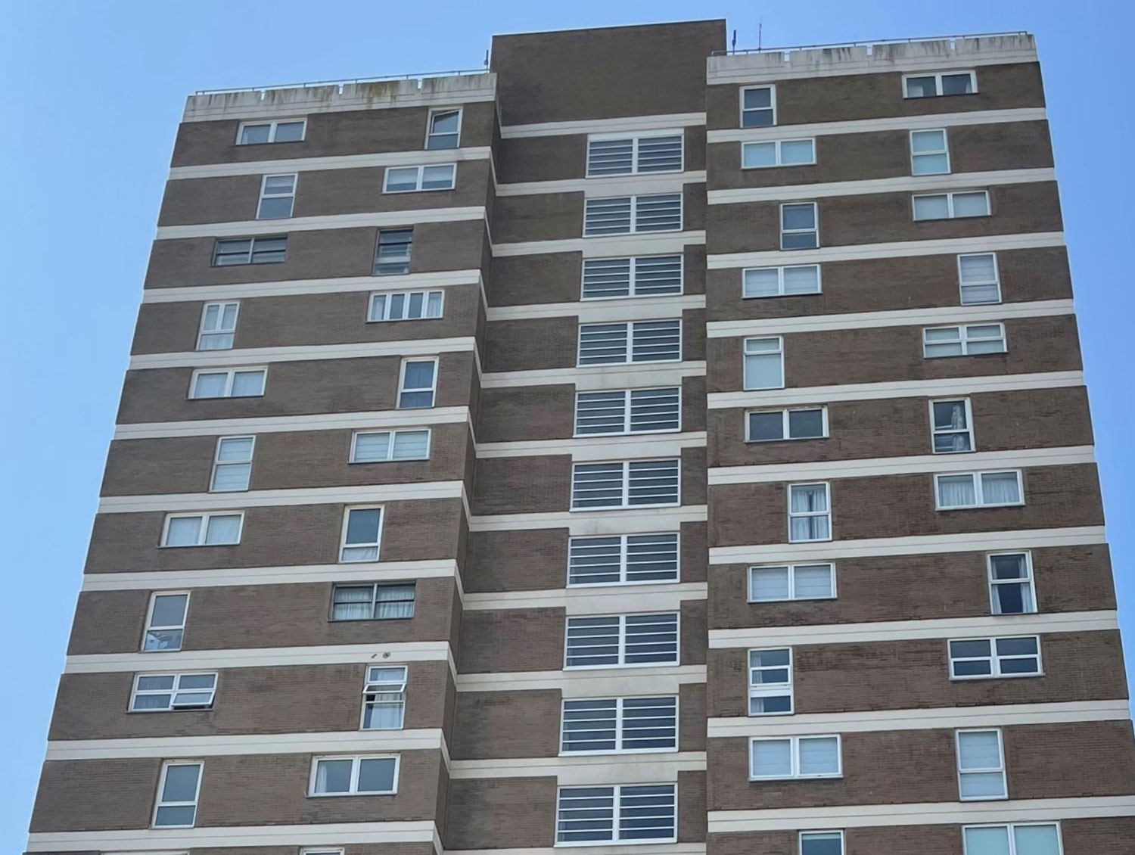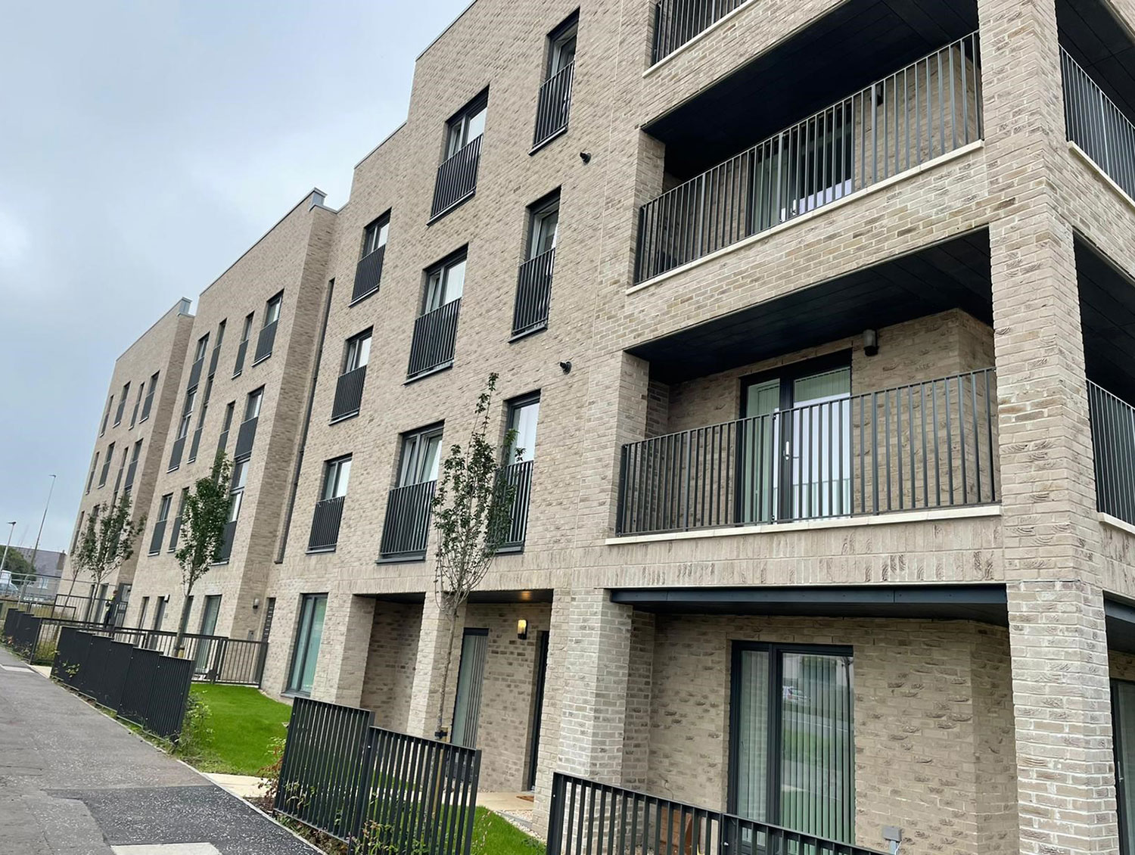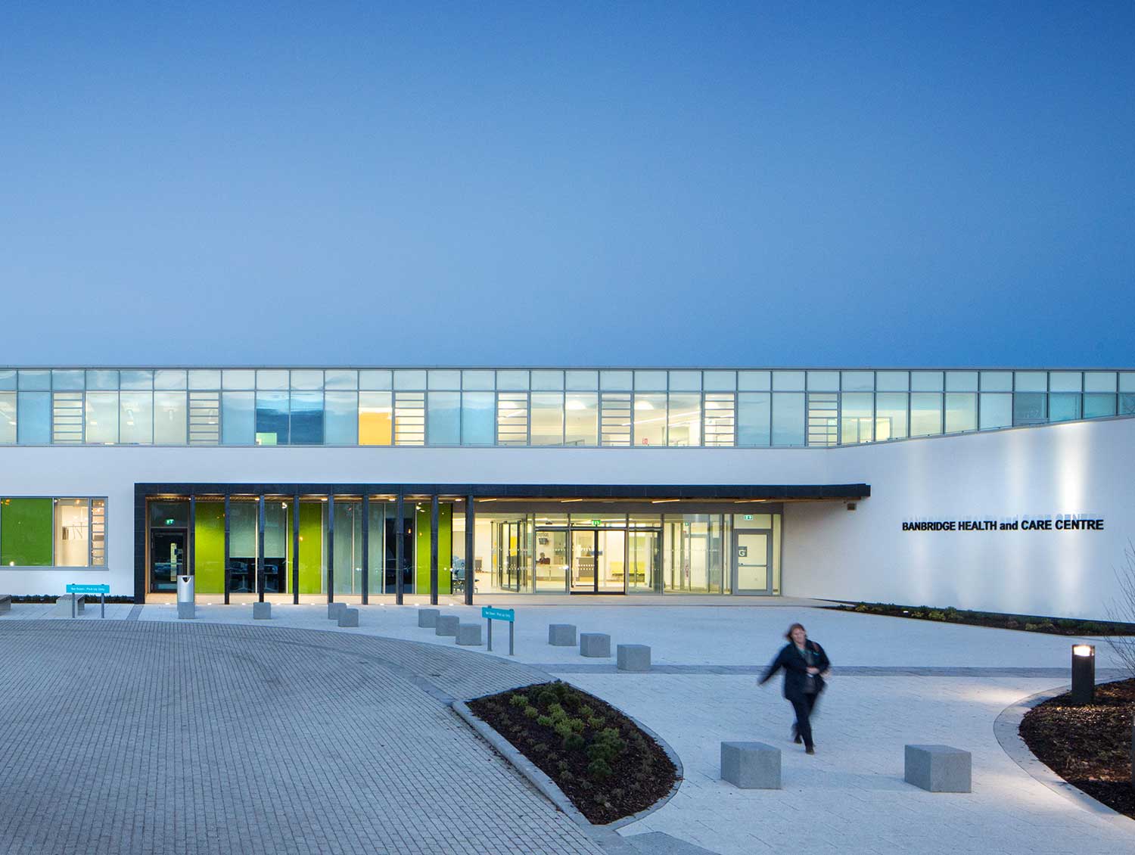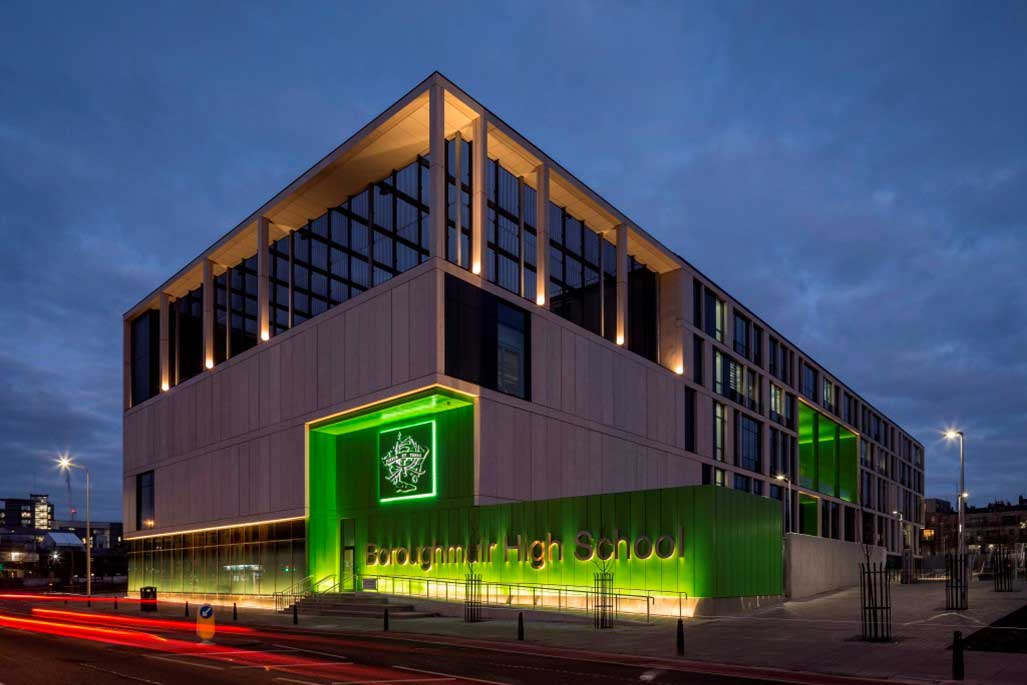FIEGER FLW 40 louvre windows Triple-glazed or insulated aluminium panel, 36–40 mm
The FLW 40 is our flagship product, an industry leading design, boasting some of the best technical specifications ever achieved with a louvre window. It’s a versatile and highly customisable product, featuring unlimited window heights and variable widths, flush frames and bespoke blade sizes.
Certified according to burglary resistance class RC2, DIN EN 1627-1630, the FLW 40 is also suitable for buildings with high security standards.
Our dedicated teams of engineers and designers are always on hand to discuss any elements of your projects and find the best solution to suit your requirements.
You can also find more information about the FIEGER FLW 40 louvre window
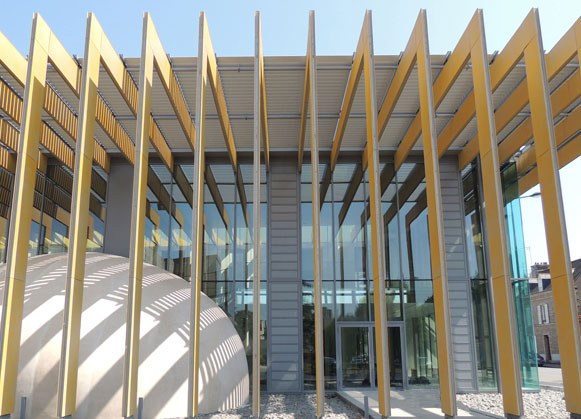
The FLW 40
is available with manual, electric and pneumatic drives. The FLW 40 is available with a wide variety of fixing adapters, including 17 x 40 mm and 25 x 40 mm integral glazing adapters, masonry frame adapters, angle flange frames and bespoke glazing adapters to suit a wide variety of applications.
FIEGER FLW 40 louvre window information at a glance

Feature:
Natural smoke and heat exhaust ventilator (NSHEV). Smoke extraction from lift shafts.
Certification
| NSHEV certification in accordance with EN 12101-2 |
 |
Windows and Doors Product Standard certified in accordance with EN 14351-1 |
 |
Flow coefficient according to EN 12101-2 |
up to 0.59 |
Wind load classification in accordance with EN 12101-2 |
WL 3000 |
Resistance to heat and mechanical stability in accordance with EN 12101-2 |
B 300-E |
Reliability classification in accordance with EN 12101-2 |
Re 1000 |
Snow load classification in according with EN 12101-2 |
SL 0 |
Low ambient temperature classification in according with EN 12101-2 |
T (-5) |
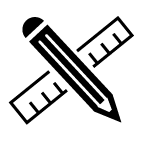
Design:
Louvre blades flush with external frame. Louvre blades centrally mounted. Glass louvres fully framed. Thermally separated aluminium extrusions.
Dimensions
| Louvre frames: | |
| Visible frame width | 21 mm |
Frame depth |
50,8 mm |
Vent frames: |
|
| Visible frame width | 40 mm |
Frame depth |
85 mm |
Louvre height |
250–500 mm |
| Max frame height | Unlimited (couplable) |
Max frame width |
2.500 mm |

Glazing:
Triple-glazed or insulated aluminium panel with a total thickness of 36 to 40 mm. Dry glazing with EPDM gaskets.
Examination
| Watertightness classification in accordance with EN 12208 |
Up to 8A |
| Air permeability classification in accordance with EN 12207 |
Class 4 |
Airborne sound insulation with sound insulation glazing according to EN ISO 10140-1 / 2 |
Up to 41 dB |
Resistance to wind load EN 12210 / 12211 |
C2 / B2 |
Impact resistant in accordance with DIN 18032-3 |
Yes |
Fall protection in accordance with DIN 18008-4, Building Regulations, Section A part 2 |
Yes |
Security in accordance with EN 1627-1630:2011 |
RC2 |
Barrier Load tested in accordance with BS6180:2011 |
Yes |
Anti-trap protection in accordance with The Machine Directive 2006/42/EG |
SK 3/ SK 4 |
Do you need more information?
Contact us:
Or get advice directly from our specialist team:
info@fieger.co.uk
+44 1793 676450
